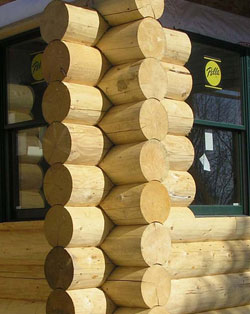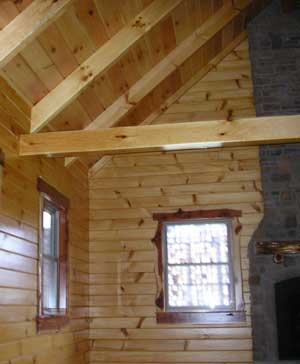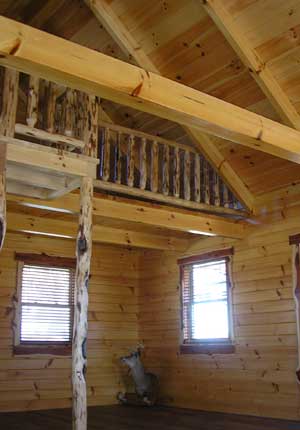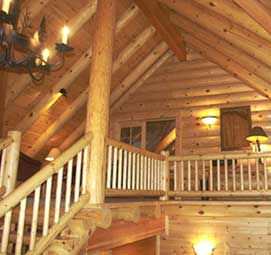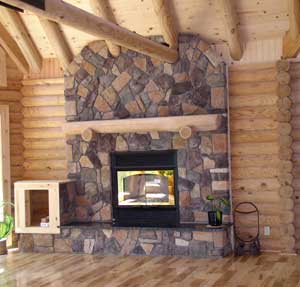

LOG PROFILES & CORNER STYLES
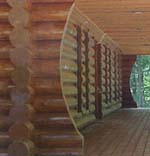
Shows longer log extensions giving the home owner the option of accent curves.
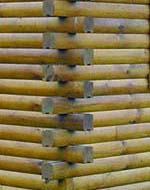
Shows D-Log with Butt & Pass Corner style.
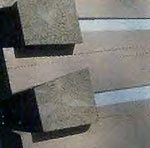
Shows Square Log with Chinked Groove.
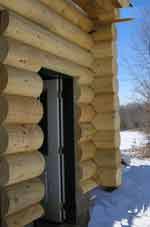
Shows D-Log with Butt & Pass Corner style.
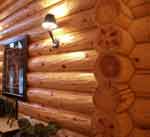
Shows Full Round Log on Interior Wall.
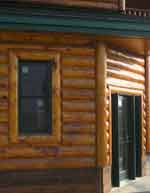
Shows Log Siding with Verical Corners.
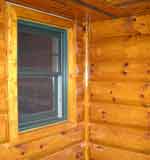
Shows Log Siding Inside Corner
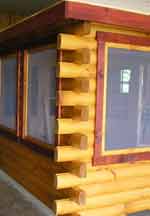
Shows Butt & Pass corner with D-Log on mini cabin.
|
Available in sizes: |
| • 8" to 16" Diameter | |
| Typical Surface Finish: | |
| • Hewn or Smooth | |
| Log Species: | |
| • Lodgepole Pine | |
| • Englemann Spruce | |
| • Douglas Fir | |
Indentifying feature of the log style in is the Saddle Notch corners that interlock at the corners on each intersecting course of log. This photo shows the standard log extension.
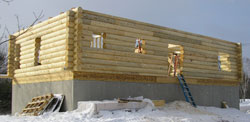
Displays the first floor log walls.
This typically takes about 3 days for a crew to stack these logs.
D-LOG - BUTT & PASS
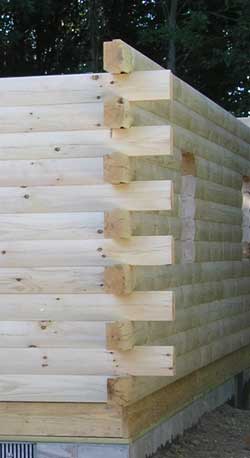 The Butt & Pass corner style shown above & below is the most commonly used corner style. The Butt & Pass corner style shown above & below is the most commonly used corner style. |
Most Common Log Style: | |
| • Round on outside | ||
| • Flat on inside | ||
| Standard sizes: | ||
| • 4" x 6" | ||
| • 6" x 8" | ||
| • 8" x 8" | ||
| Typical Surface Finish: | ||
| • Hewn or Smooth | ||
| Log Species: | ||
| • Pine | ||
| • Red Cedar | ||
| • White Cedar |
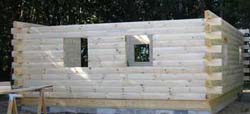
Shows a log home under construction at the end of day 2.
Square Log - Dove Tail Corner Style
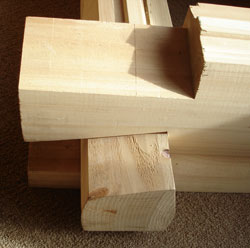 Square log is flat on the inside & flat on the outside. Dove Tail corners offer a unique look while providing strong corner stability. Square log is flat on the inside & flat on the outside. Dove Tail corners offer a unique look while providing strong corner stability. |
|
| Typical Surface Finish: | |
| • Hewn or Smooth | |
| • Chinking Groove | |
| Standard sizes: | |
| • 6" x 12" | |
| • 8" x 12" | |
| Log Species: | |
| • Pine | |
Log Siding
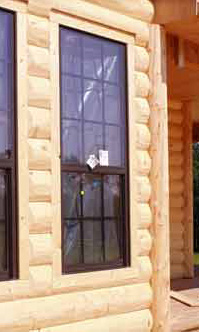 |
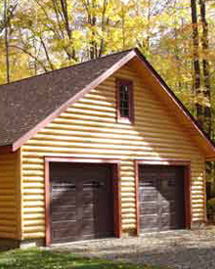 |
|
| Log Siding is a great way of converting or restoring an existing building into a log cabin or log home. There are as many log siding profiles as there are full log profiles; giving a large selection to choose from. |
||
